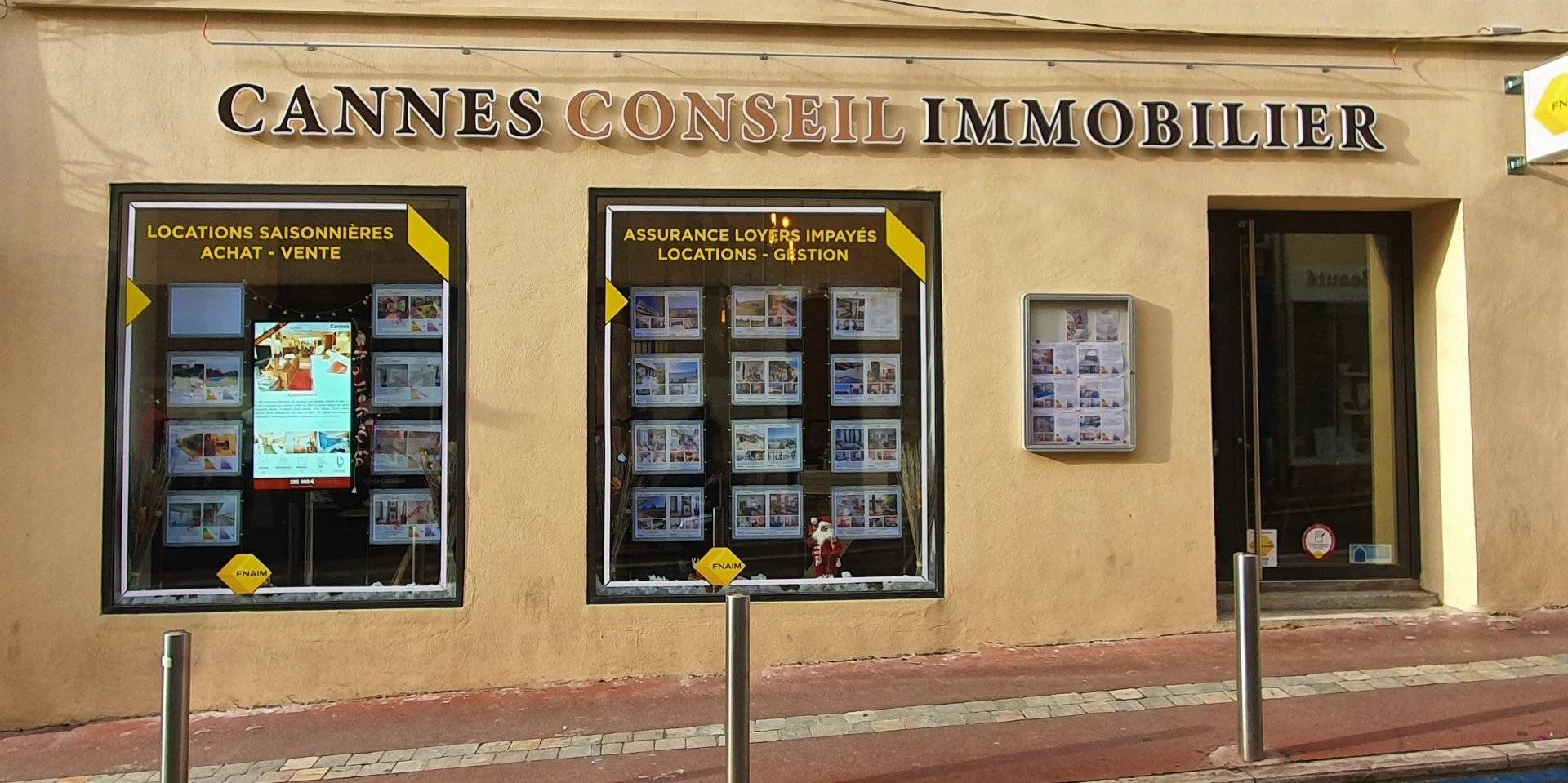
Cannes Conseil Immo
13 Rue du Marechal Joffre Cannes
06400
Cannes
France
en

13 Rue du Marechal Joffre Cannes
06400
Cannes
France
This site is protected by reCAPTCHA and the Google Privacy Policy and Terms of Service apply.